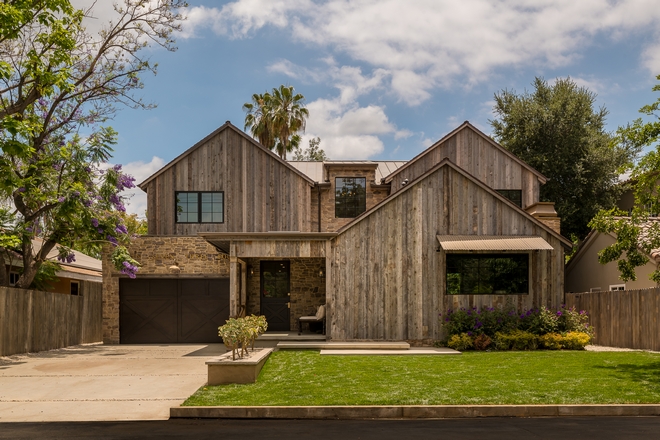
I absolutely love what I do, not only because I have a passion for interior design and architecture but especially because I get to share what I feel to be the most beautiful homes with you. You really can’t imagine how excited I get when I see a home that I believe you will enjoy seeing and also maybe learn something new from it… and this LA home is certainly one of them.
Alycia Lane Joseph, of House Averie Lane, is a smart and very talented interior designer living in California and, along with her husband, she is selling this stunning home in Valley Village – a Los Angeles neighborhood and one of the best places to live in California
Make sure to keep reading to know more details about this incredible home. The designer/homeowner is sharing all details!
“When it comes to design, for me it’s more about evoking a “feeling” than it is about creating an aesthetic. In the words of Maya Angelou, “I’ve learned that people will forget what you said, people will forget what you did, but people will never forget how you made them feel.” The same goes for home design. You may not know exactly what makes it special, but you know it’s special because it makes you feel a certain way. It’s the smallest detail that can make all the difference. And because every family has a story, I want our homes to have a story too. That’s why we source every aspect of our homes with a history in mind.
This particular project is an extreme renovation. We saved some of the bones of the original house and thoughtfully added to the narrative. From reclaimed 100 year old beams to vintage wood exteriors sourced from old Montana barns to timeless unlacquered brass taps from just outside of London. Maison d’ecole proves eclectic yet harmonious.” – Alycia Lane Joseph of House Averie Lane.
Note: Decor and furniture were sourced through Meredith Baer Staging – I will be selecting similar options for your convenience.
California Designer’s Home for Sale
Exterior: “I did what everyone told me not to do. I went against the grain. When I’m not 100% sold on something, I’m open to opinions. But in this case, I had no doubt of what I wanted and that it would work, despite a lot of well-intended cautioning. I craved a certain feeling from Maison d’ecole. I wanted Aspen. Right here in the heart of Los Angeles.” – Alycia Lane Joseph of House Averie Lane.
Barnwood
“The hallmark of the house and its story begins on the outside. Century-old reclaimed wood sourced from a Montana barn covers the entire house front and back for the exception of old world stone accents.” – Alycia Lane Joseph of House Averie Lane.
Aspen in L.A.
“Bronze metal roofing and awnings complement the earthy colors of the home while brass address letters glisten off the stone over the garage. The garage door, was custom designed by yours truly, in solid wood and stained in a dark walnut. The front porch welcomes you with its matching X railing to the home’s staircase inside; lending an element consistency and flow. An artisan made “Maison d’ecole” nameplate sits atop the stone entry just to the right of the front door; the home introducing itself to those who drop by. Even the stone chimney flaunts a brass finish cap… just to make it clear this domicile spared no detail.” – Alycia Lane Joseph of House Averie Lane.
Lighting: RH sconces at the porch and back (similar here) and RH Gooseneck over garage (similar here).
Front Door: Front door is custom made.
Stone: Old world stone.
Entry
“I didn’t want just any old door. After all, a front door is the cover of your book. It has to call out to you and make you want to open it. I have always loved Dutch doors and Maison d’ecole was the perfect place for one. We had a wide berth and an even wider entry hallway. This split door style not only looks spectacular, but it’s thoughtful in its placement; keeping kids and pets safely inside while allowing for fresh air and tons of sunlight.” – Alycia Lane Joseph of House Averie Lane.
Front Door Paint Color: Farrow and Ball Off Black.
Lighting: RH – similar here – Others: here, here, here & here.
Foyer Benches: here, here, here, here, here, here, here & here.
Paint Color
Main Rooms & Trim: Dunn Edwards DEW354 Van de Cane.
Beautiful Console Tables: here, here, here & here.
Staircase
“Staircase: An element of a home many take for granted. I didn’t want the staircase to simply serve its simple purpose; I wanted it to be a work of art. It sits in the entry of the house and therefore deserved particular attention. I worked with a craftsman to recreate a classic X stair rail with a modern twist; sturdy steel cabling that runs its length.” – Alycia Lane Joseph of House Averie Lane.
Wine Room
“Ahhh, the wine room. Who doesn’t want a wine room? But who has the space? I came up with a useful and stunning use of the typically wasted under stair hollow. I personally designed a beautifully amber-lit solid walnut alcove beneath the staircase to shelter and display wine and spirits. It’s a showstopper with its handmade leather handle – as it’s the first thing you see when you enter the house.” – Alycia Lane Joseph.
Living Room
“I wanted this room to really lure you in. A shallower ceiling purposely sets it apart from the rest of the house and casually invites you in to join the conversation.”- Alycia Lane Joseph.
Inspired by this Room:
(Scroll to see more)
Room Layout
“The room’s end flows out through ebony French doors to a covered porch which connects to an al fresco dining area pergola.”- Alycia Lane Joseph.
Beautiful Coffee Tables: here, here, here, here, here, here & here.
Sofa: here – similar.
Side Table: here – similar.
Rug: here – Others: here, here & here.
Mantle
“The wide mantle with its reclaimed wood beams above and below the modern linear fireplace are enveloped by old world stone; bringing the past and the present together as one.”- Alycia Lane Joseph.
Fireplace
“We applied what’s called a “German shmear” technique that makes it look as though it’s been there hundreds of years.“– Alycia Lane Joseph.
Sitting Area
This space is perfect to relax with a good book or chat with your loved ones.
Chairs: here – similar – Other Beautiful Wingback Chairs: here, here, here, here & here.
Table Lamp: here – similar.
Console Table: here – similar – Others: here, here & here.
Leather Magazine Holder: here – similar – Others: here & here.
Artwork: here – similar.
Steps
“One side of the room has two room’s width steps leading down into the open format dining area off the kitchen.”- Alycia Lane Joseph.
Dining Area
“The dining table sits inside the entry of a wide double half French door that hangs on raw steel barn door tracks.”- Alycia Lane Joseph.
Dining Chairs: here & here – similar – Others: here, here, here, here, here & here.
Beautiful Beautiful Tables: here, here, here, here, here, here, here & here.
Dream Kitchen
“The heart of every home, this chef’s delight was a big addition to the home. I purposely designed it to be a sunken kitchen. This added drama and depth to the house and allowed for high ceilings and for the dining area to flow directly into the generous backyard.”- Alycia Lane Joseph.
Ceiling Treatment – Solid reclaimed wood beams.
Kitchen
“Appliances are all top of the line, but that’s not the exciting stuff. The cabinetry was custom designed and built to maximize storage for a real family’s needs.”- Alycia Lane Joseph.
Kitchen Island
“Lighting is key and I found Restoration Hardware lighting to have the perfect old world feel I was seeking. The space wouldn’t be complete without natural wood touches…which have a history all their own. The stove hood and all shelving were crafted out of solid walnut. My favorite part of the kitchen: the chunky hand-hewn reclaimed wood beams overhead that date back more than a century. I love the idea that these beams hold the stories of generations long gone.”- Alycia Lane Joseph.
Kitchen Island Dimensions: Approx. 6×8.
Counterstools: here – Others: here, here, here, here, here, here, here, here & here.
Kitchen Window
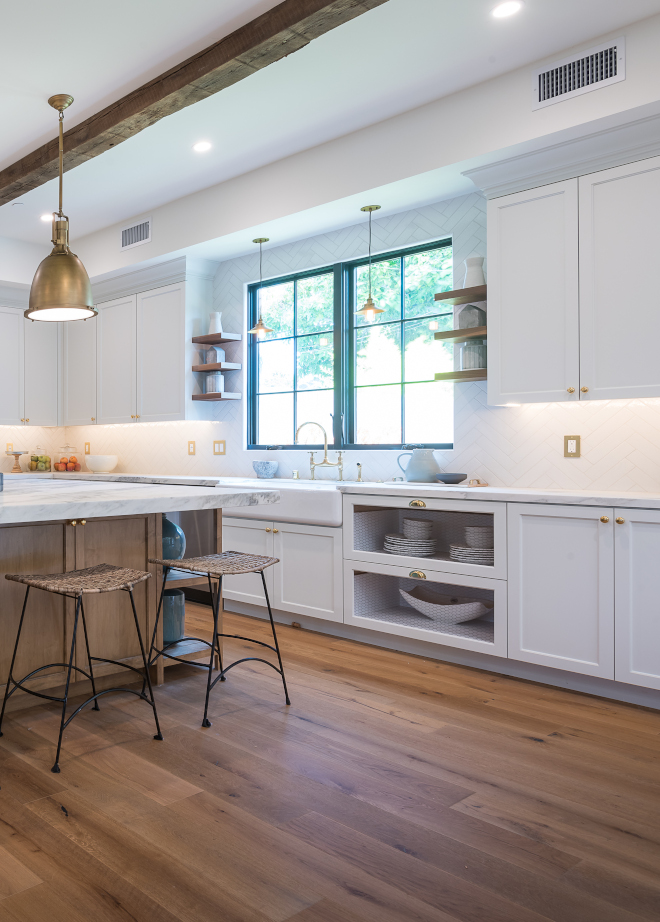
“I paid careful attention to the placement of the cast iron farmhouse sink and the window above which look out at the yard to ensure parents can keep a watchful eye over their kids.”- Alycia Lane Joseph.
Lighting
Lighting is from RH – similar here & here – Other Popular Options: here, here, here, here, here, here, here & here.
Backsplash
“The kitchen tap and pot filler also in unlacquered brass for the same reason; sourced from DeVol Kitchens just outside of London.”- Alycia Lane Joseph.
Backsplash: White glazed brick backsplash – Other Beautiful Options: here, here, here, here, here, here & here.
Pot Filler: DeVol Kitchens unlacquered brass – similar here.
Range: Bertazzoni – also available here.
Countertop
“As with every aspect of Maison d’ecole, I designed it with the end user in mind; the same way I would design a home for my own family. Authentic marble countertops veer away from the standard and give true character to the space. Within the ample island sits an under counter paper towel nook to house what would otherwise crowd counter space.”- Alycia Lane Joseph.
Countertop: Solid marble countertops throughout.
Cabinet Paint Color
Kitchen cabinets are Farrow and Ball Schoolhouse White. The kitchen island in a custom mixed stain.
Kitchen Cabinetry: Maple, shaker-style with tiny cove molding to add depth and warmth.
Cabinet Hardware
“Antiqued bronze chicken wire was added as a special touch inside some doors to give an old world feel to that which is new. The hardware, all living or unlacquered brass which over time will tarnish to a beautiful worn hue. This was done pointedly to ensure the home tells the story of the family living in it; with each fingerprint making its indelible mark.”- Alycia Lane Joseph.
Cabinet Hardware – Unlaquered brass throughout – similar: Cup bin handles and knobs. Brass outlet and switch plate covers throughout (similar here).
Faucet: DeVol Kitchens unlacquered brass tap – similar here.
Mini Pendants: RH – similar here & here.
Sink: Kohler.
Hardwood Flooring
Flooring: Oak Wood flooring throughout (every single room and bathroom) Conejo Hardwoods in Woodland Hills – Others: here, here, here, here & here.
Cabinet Paint Color
Dining area built-in Paint Color: Farrow and Ball Off Black.
Beautiful Artwork: here, here, here, here, here & here.
Study
“This room is the home’s elixir. A dark and sleek yet rustic tone sets the stage for anything you want it to be. From its solid wood beam fireplace mantle to the deep blue walls and ceiling…you can envision yourself working, sipping cognac or relaxing with a good book. Think luxury. Even the sliding closet doors are designed with exacting detail with a reclaimed wood header built directly into the door frame. And like the rest of the home, polished brass plates adorn every single outlet and switch; a nuance that has lasting impact. The en suite bathroom is complete with a seamless glass shower, a floating walnut vanity with solid marble countertop and stunning black and white shower tile that adds to the “chic”.”- Alycia Lane Joseph.
Paint Color: Sherwin Williams SW 6237 Dark Knight.
Powder Room
“I wanted this room to evoke “speakeasy”. It’s dark and sexy and has character. The brass accents pop in the midst of the darkness of its Farrow and Ball paint. From the lighting to the high-end faucet to the wall-mounted towel shelf and rotating French soap holder – not a detail was spared in this intimate space. The back wall draped in exposed reclaimed brick is edgy yet cozy. If I could drink a cocktail in a powder room, this would be the one.”- Alycia Lane Joseph.
Paint Color: Farrow and Ball Railings.
Faucet: California Faucets Descanso.
Mirror: here & here – similar.
Wall: Real Brick – Other Option: here.
Sconce: here – Other Beautiful Sconces: here, here, here, here & here.
Upstairs Loft
“Atop the stairs, I wanted an open plan with a designated nook. This versatile niche will, in no small part define the home. What a family decides it to be will say a lot about them. It’ll be part of their story. The possibilities bring a smile to my face. Will it be a study nook, a cozy reading corner or an open space where art resides? I love the idea that a family will make it their own and give it meaning.”- Alycia Lane Joseph.
Chandelier: RH – similar here – Others: here, here, here, here, here & here.
Jack and Jill Inspired Bedroom
“Rather than the traditional Jack and Jill bedrooms that share a bathroom through private doors, I wanted to eliminate the hustle and bustle of so many entryways and allow for more space. The larger of the two bedrooms surrounding a center bathroom has high vaulted ceilings and a truly unique feel. The enormous window on the back side of the room overlooks the spectacular backyard and pool area. Sunlight abounds in this generously-sized bedroom. Like all of the closets in the home, Farrow and Ball off-black paint covers every nook and cranny for a luxurious and classic look.”- Alycia Lane Joseph.
Paint Color: Dunn Edwards DEW354 Van de Cane.
Inspired by this Look: Beds, Duvet Cover, Quilt, Bedding Sheet Set, Chest, Bench & Rug.
Jack & Jill Bathroom
“With its vaulted ceilings and Restoration Hardware lighting and mirrors, this shared bathroom has plenty of space for everyone. Unlacquered brass fixtures take center stage atop the marble countertop and dark painted vanity.”- Alycia Lane Joseph.
Bathroom Paint Color
Cabinet & Door Paint Color: Farrow and Ball Off Black. Walls are Dunn Edwards DEW354 Van de Cane.
Faucets
Faucets: Phylrich.
Lighting: RH – Others: here, here, here, here, here, here & here.
Bathtub
“A huge shower/tub combo with double seamless glass doors not only look beautiful, but make bathing the little ones a breeze. I designed this solely with parents in mind, knowing how hard it to maneuver at bath time around a narrow shower door.” – Alycia Lane Joseph.
From the outside looking in, you’ll see supple leather handles with brass bolts on each glass door.“
Tile: Arizona Tile – similar here, here & here.
Bedroom
“The vaulted ceiling theme continues in this smaller version of its sibling. Airy and bright with a dark painted walk-in closet with custom shelving replete with nooks for anything and everything.”- Alycia Lane Joseph.
Interior Door Paint Color: Farrow and Ball Off Black.
Rug: here.
Bathroom
This beautiful bathroom features an unique custom vanity and hardwood flooring.
Mirror: Custom – Others Wooden Mirrors: here, here, here, here, here & here.
Tile: Arizona Tile – Inspired by this Look: Accent Tile (or here) & Wall Tile.
Lighting: RH – similar here.
Faucet: Phylrich.
Guest Bedroom
“Spacious simplicity drenched in sunlight. I wanted this sleeping space to be a breath of fresh air. Vaulted ceilings and clean lines make this room perfect for anything and anyone.”- Alycia Lane Joseph.
Guest Bathroom
“The en suite bathroom softly complements its other half. This room has a seamless feel to it.”- Alycia Lane Joseph.
Faucet: Phylrich.
Lighting: RH – similar here.
Mirror: here – similar.
Tile: Arizona Tile – similar: Wall Tile & Shower Pan Tile.
Master Bedroom
“The Master Suite speaks to French industrial tranquility in its slightly sunken elevation on the upper level.”- Alycia Lane Joseph.
Rug: here.
Accents
“Once inside, from the vaulted ceiling housing a reclaimed wood beam hangs a rustic caged chandelier that lights this sanctuary. A tongue and groove midnight backdrop for the sleeping space is adorned by bedside Restoration Hardware 20th century library sconces in antiqued brass.”- Alycia Lane Joseph.
Shiplap Accent Wall Color: Sherwin Williams SW 6237 Dark Knight.
Inspired by this Look: Bed, Throw, Rug, Nightstands, Sconces, Bench.
Fireplace
“In the master, the fireplace needed to exude ‘mountain pleasure’. I had to work around obvious safety concerns; having anything flammable directly above a fire box is prohibited here in Los Angeles. So I searched high and low until I discovered El Dorado wood replica stone in Foxwood. It looks so real, it’s nearly impossible to tell the difference from its timber twin.”- Alycia Lane Joseph.
Beverage Center
“A shallow step down at its entry is met by a luxe built-in coffee station and beverage center.
Two eight-foot- tall artisan raw steel barn doors lead to both the master bathroom and walk-in closet.”- Alycia Lane Joseph.
Built-in Coffee Machine: Thermador.
Master Bathroom
“Master Bathroom boasts a light and brilliant feel. The warm oak flooring and a giant calacatta marble shower kindles a sense of cleanliness and order.”- Alycia Lane Joseph.
Cabinet
“The linen cabinet brings you back in time with its X bar style and antiqued bronze chicken wire detail.
RH antique brass sconces surround the brass framed mirrors over each sink. The linen cabinet brings you back in time with its X bar style and antiqued bronze chicken wire detail.”- Alycia Lane Joseph.
Cabinet Paint Color: Farrow and Ball Schoolhouse White.
Faucets: Phylrich Faucet.
Lighting: RH – similar here.
Mirrors: here, here & here – similar – Other Beautiful Choices: here, here, here, here, here, here & here.
Shower
I am loving the combination of white marble with the warmth of the wide plank hardwood flooring.
Tile: Arizona Tile – similar: Wall Tile & Floor Tile.
Master Closet
Master Closet: “Opposite its neighbor, deep and dark is the vibe. Farrow and Ball Off Black paint, consistent throughout the home’s doors, make these dressing quarters a standout. A secret laundry chute proud of its uniqueness also speaks to domestic practicality; a simple drop into the walnut lined hamper and your dirty wares magically appear in the laundry room’s hidden bin below. Thick glass shoe shelves, a lit interior, polished brass rods and custom leather handles make you feel as if you’re in an upscale department store rather than a closet.”- Alycia Lane Joseph.
Paint Color: Farrow and Ball Off Black.
Laundry Room
“I wanted one of the most used and under appreciated rooms in the house to get the attention it deserved. So behind a custom made vintage style door with frosted glass and a brass rim lock and key, sits a spacious and utilitarian space. Farrow and Ball Off Black paint sets off the stunning Cole & Sons designer wallpaper. Behind a large cabinet door hides a giant laundry bin which gets fed by the master bedroom laundry chute above; making hauling dirty laundry down the stairs a thing of the past. Solid walnut countertops and shelves make this normally neglected room a centerpiece instead. A stunning natural brass utility bridge faucet with attached soap dish over a cast iron farmhouse sink really finish the job. But not without one last detail…a reclaimed wood backing behind the faucet which subtlety takes you on a walk back in time.”- Alycia Lane Joseph.
Paint Color: Farrow and Ball Off Black.
Balcony
The Master Bedroom features a private and inviting balcony overlooking the backyard.
Rocking Chairs: here – similar.
Backyard
Who needs go on vacations with a backyard like this, right? This gorgeous home features a sleek pool & spa and plenty of entertaining areas.
Lounge Chairs: here – similar.
Cabana
“I wanted the outdoor cabana to feel a bit like the inside of the house; I wanted harmony. I wanted it to make you think of wintry nights by a blazing fire even though we reside in one of the warmest climates in the country.”- Alycia Lane Joseph.
View
“The cabana which sits behind and runs seamlessly into the pool in an infinity fashion – is plainly visible from inside the home. It doubles as a breathtaking view from all angles.”- Alycia Lane Joseph.
Outdoor Fireplace
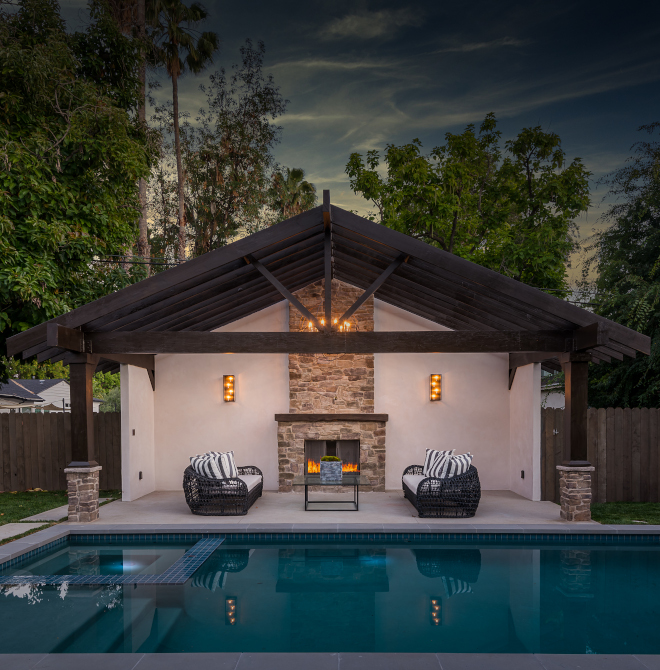
“The enormous hearth is covered in continuous old world stone with a reclaimed wood mantle. The stucco walls are adorned with custom made steel sconces.”- Alycia Lane Joseph.
Dream Home
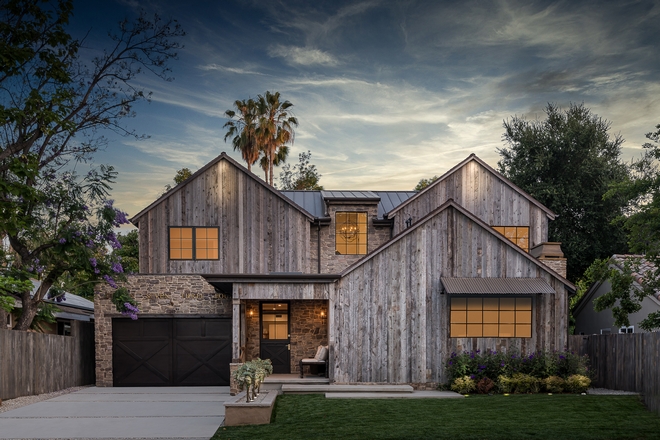
Isn’t this California home incredible? I am really grateful to the designer for sharing so many details with us today. I hope you enjoyed this tour and have learned a thing or two with it! 
Find more details about this California House for sale here.
Many thanks to the designer for sharing the details above.
Interior Design: Alycia Lane Joseph of House Averie Lane.
Photography: LA Light Photo.
Click on items to shop:
Best Sales of the Month:
Thank you for shopping through Home Bunch. For your shopping convenience, this post may contain AFFILIATE LINKS to retailers where you can purchase the products (or similar) featured. I make a small commission if you use these links to make your purchase, at no extra cost to you, so thank you for your support. I would be happy to assist you if you have any questions or are looking for something in particular. Feel free to contact me and always make sure to check dimensions before ordering. Happy shopping!
Wayfair: Home Decor and Furniture Sale.
Serena & Lily: Summer Tent Furniture and Decor Sale.
Pottery Barn: Flash Sale Up to 70% off!
Joss & Main: 4th of July Sale.
Popular Posts:
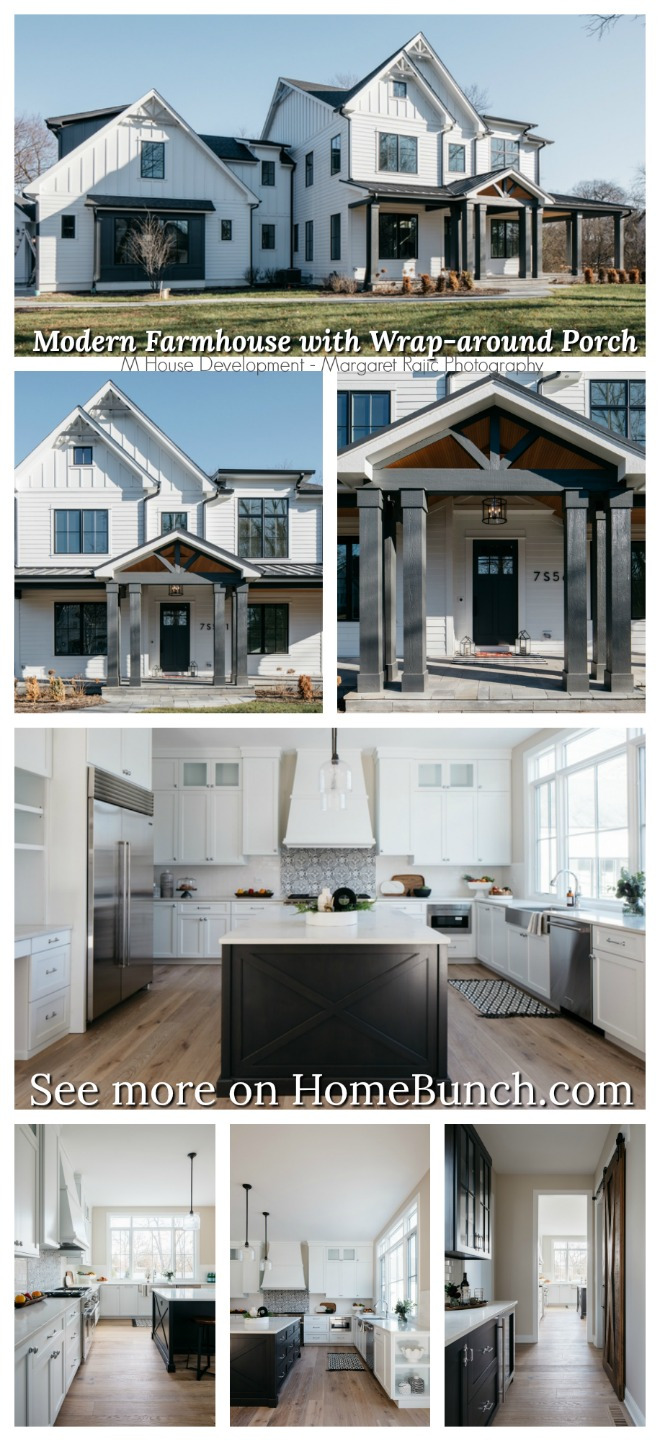 Modern Farmhouse with Wrap-around Porch.
Modern Farmhouse with Wrap-around Porch.
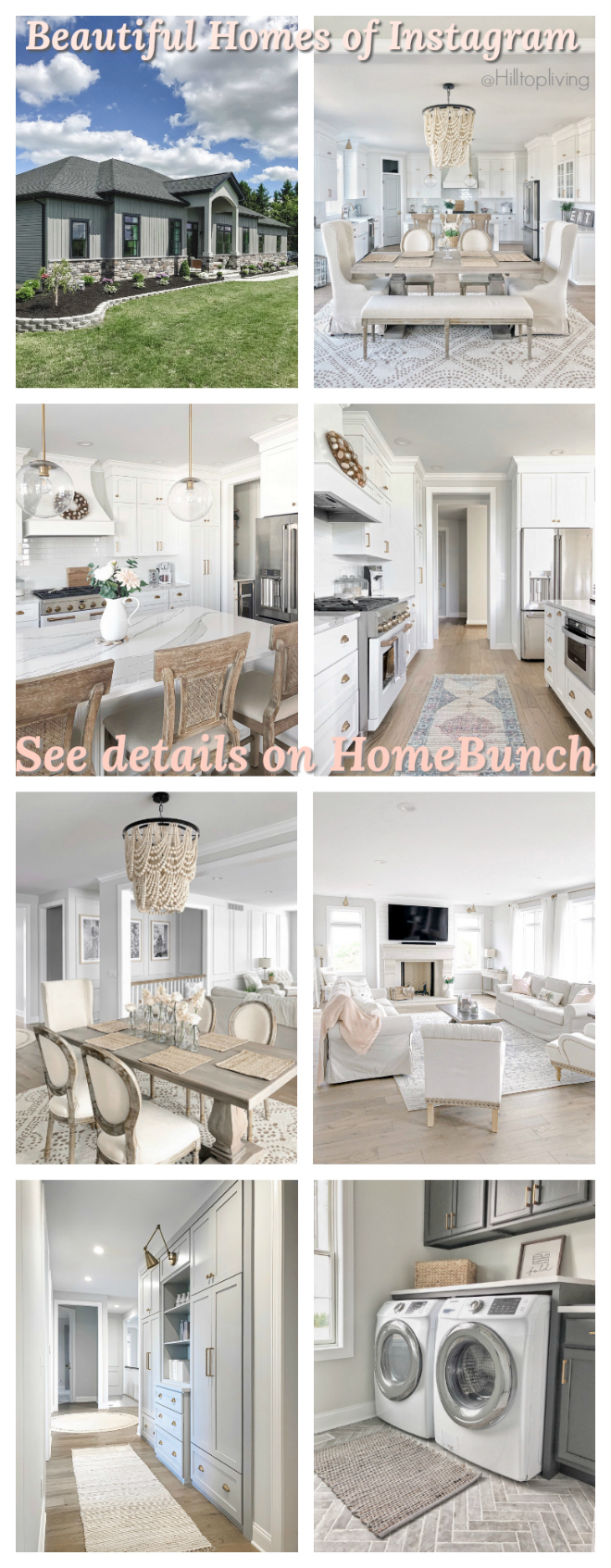 Beautiful Homes of Instagram.
Beautiful Homes of Instagram.
Transitional Family Home Design.
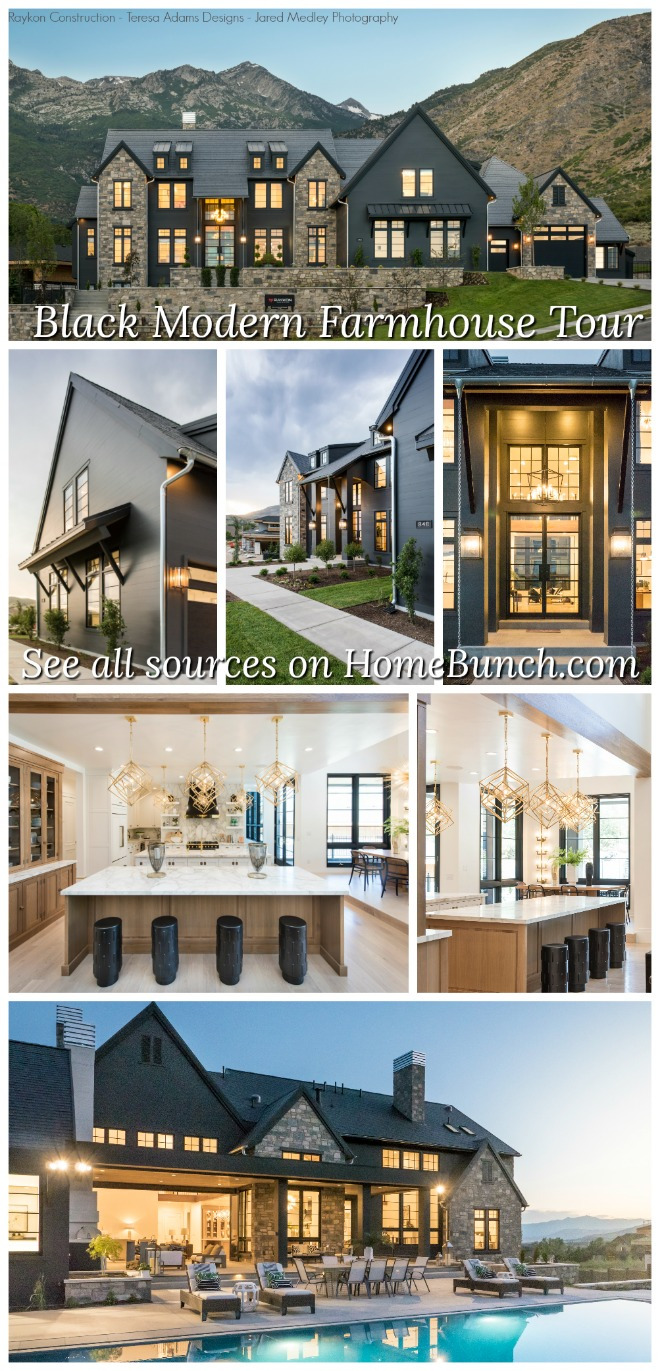 Black Modern Farmhouse Tour.
Black Modern Farmhouse Tour.
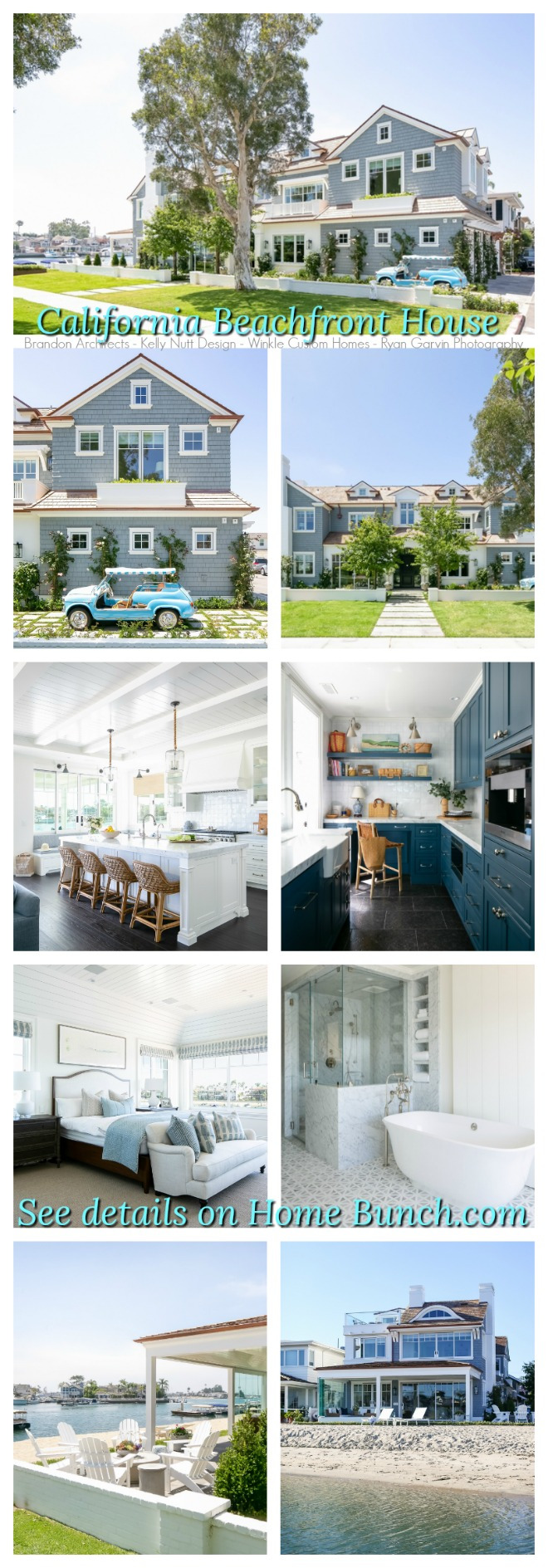 California Beachfront House.
California Beachfront House.
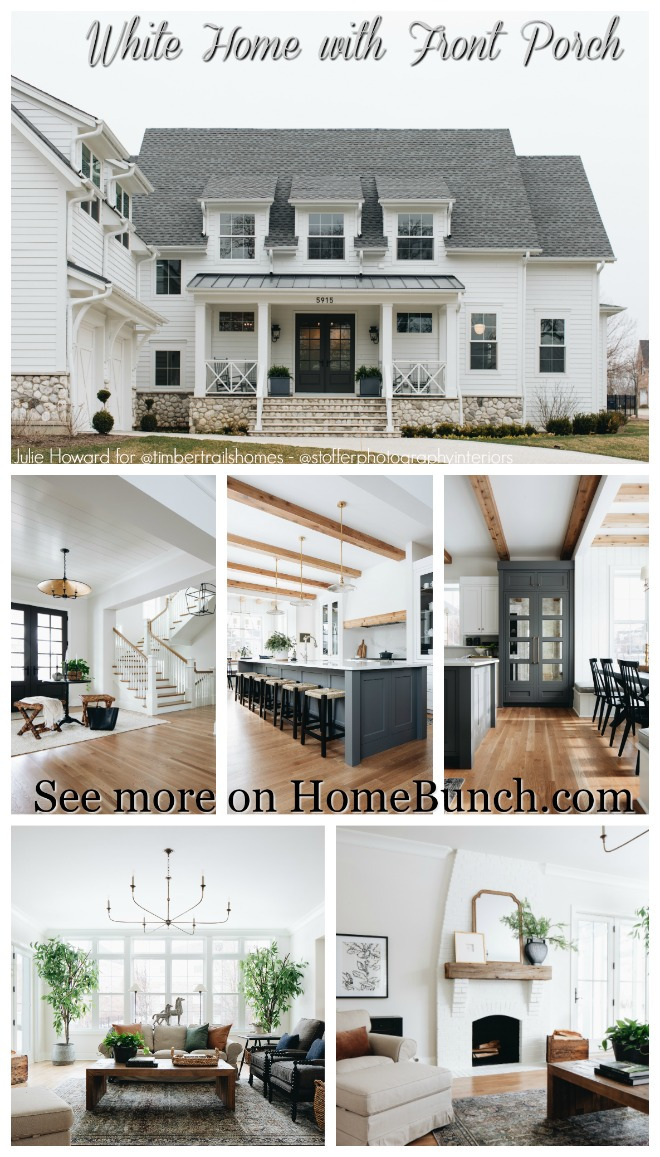 White Home with Front Porch.
White Home with Front Porch.
North Carolina Lake House Tour.
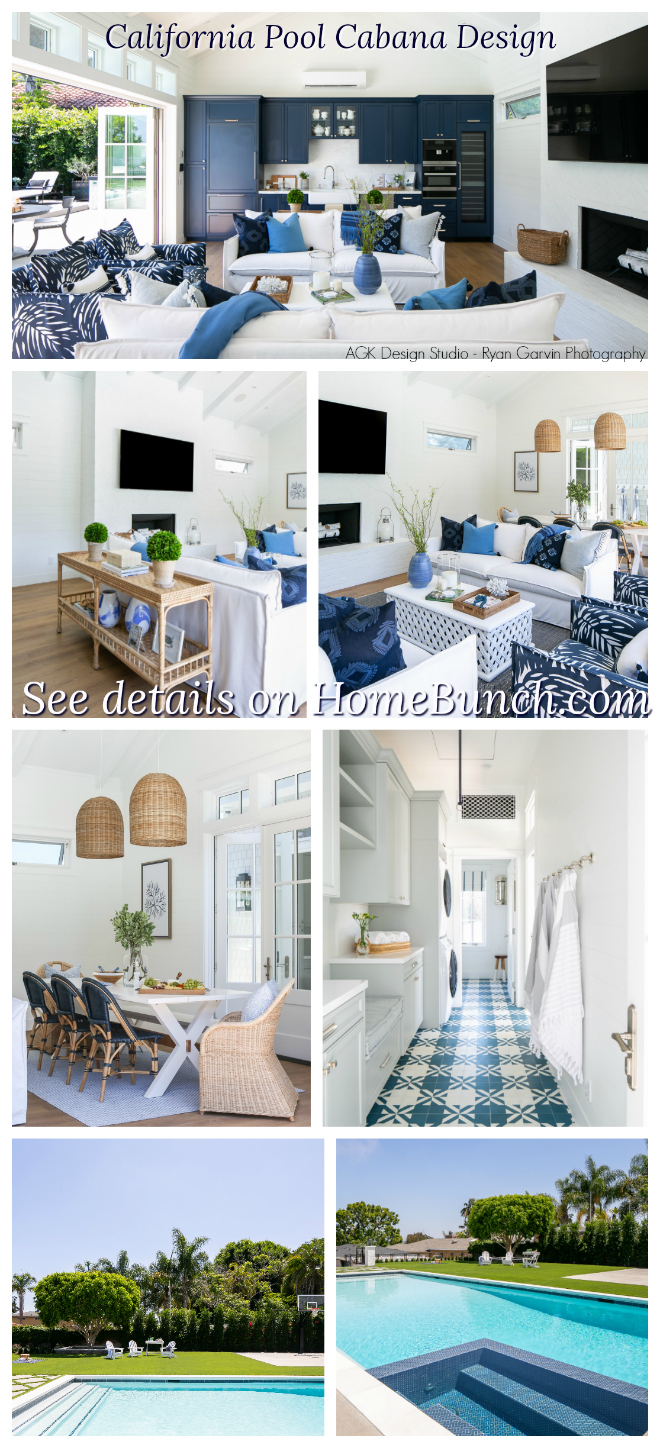 California Pool Cabana Design.
California Pool Cabana Design.
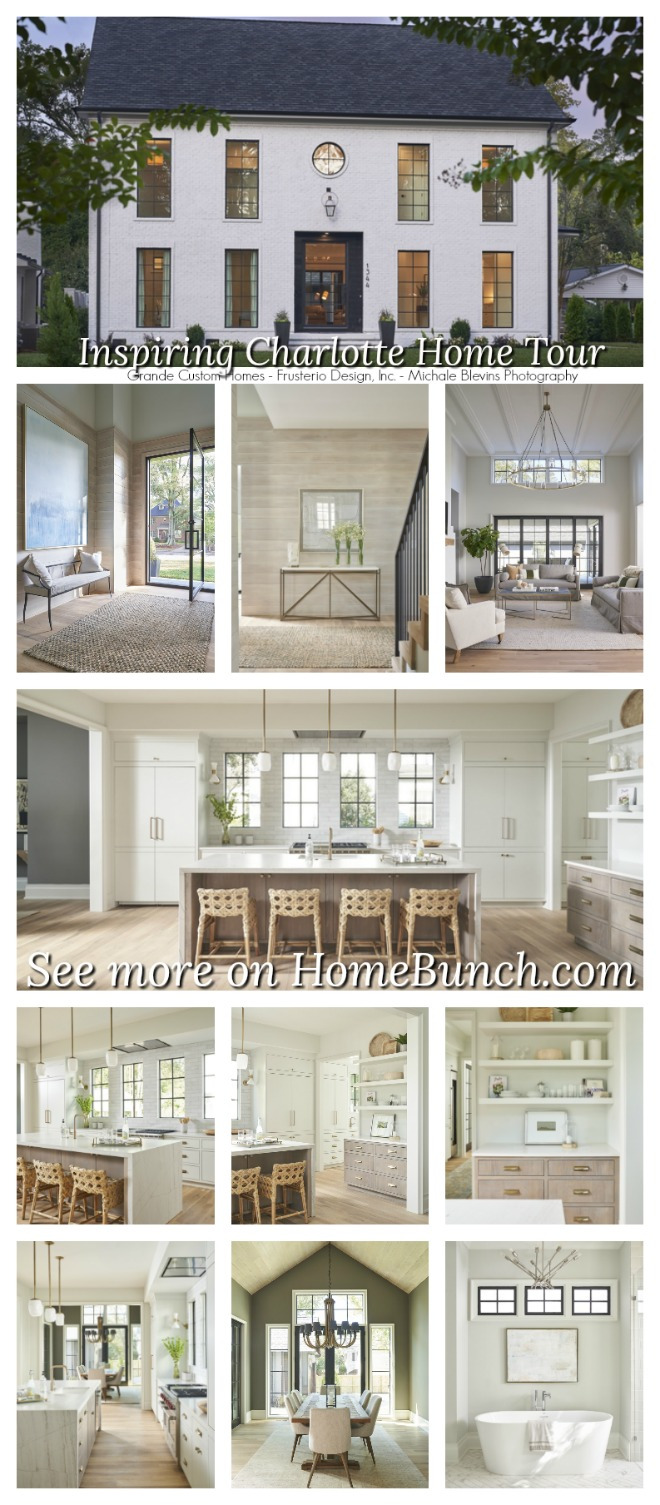 Inspiring Charlotte Home Tour.
Inspiring Charlotte Home Tour.
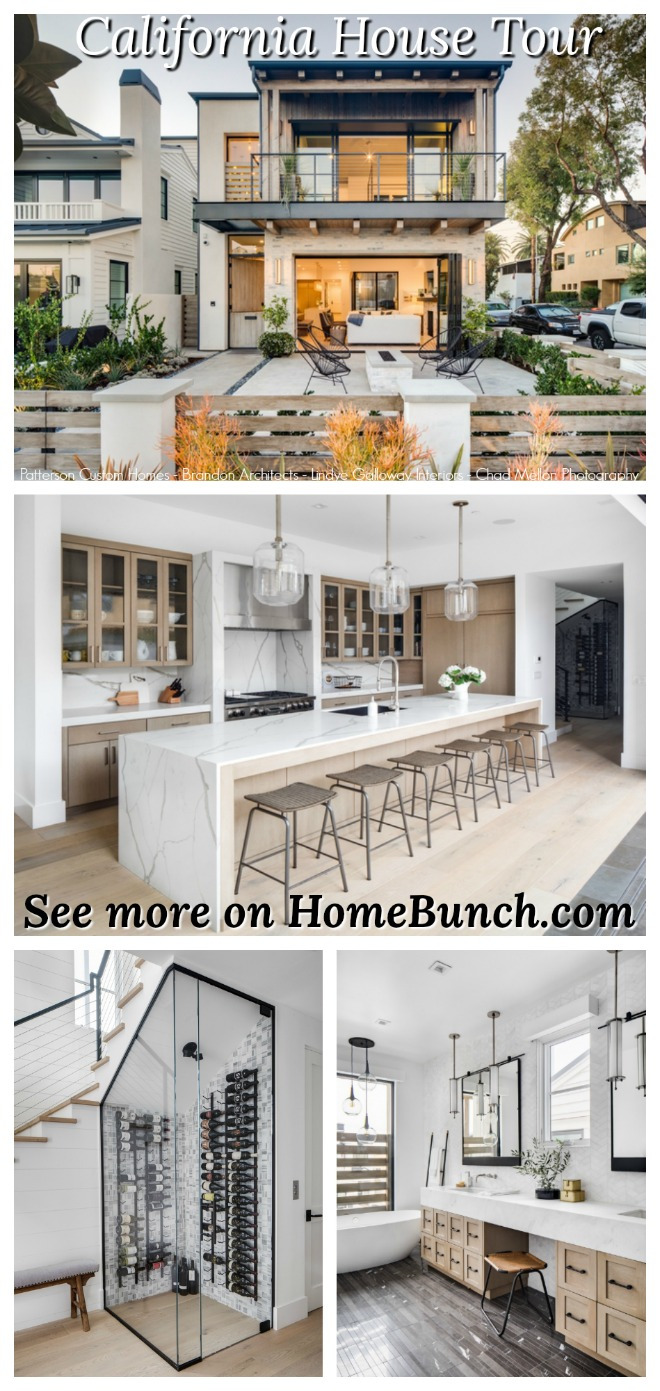 California House Tour.
California House Tour.
Classic Home with Wrap-around Porch.
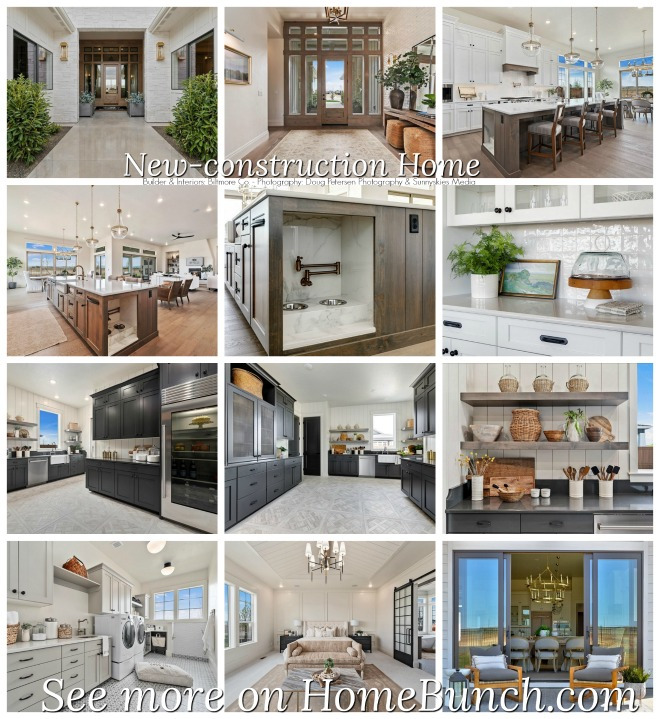 Beautiful Homes of Instagram: New-construction Home.
Beautiful Homes of Instagram: New-construction Home.
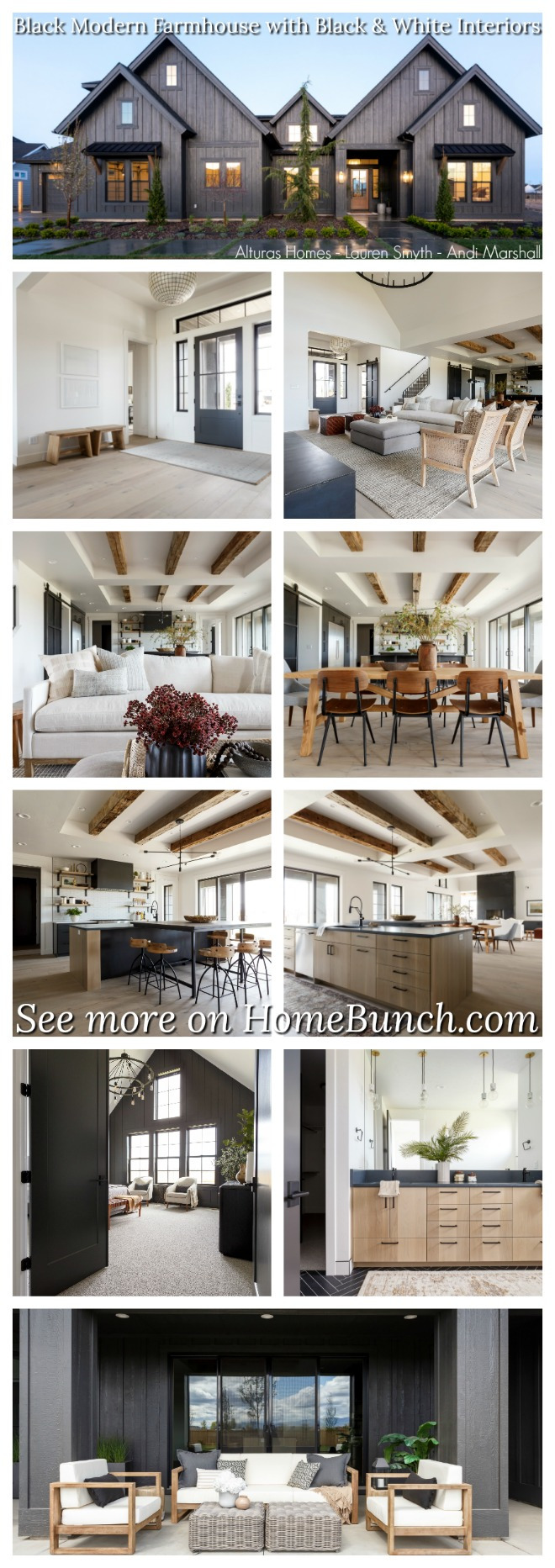 Black Modern Farmhouse with Black and White Interiors.
Black Modern Farmhouse with Black and White Interiors.
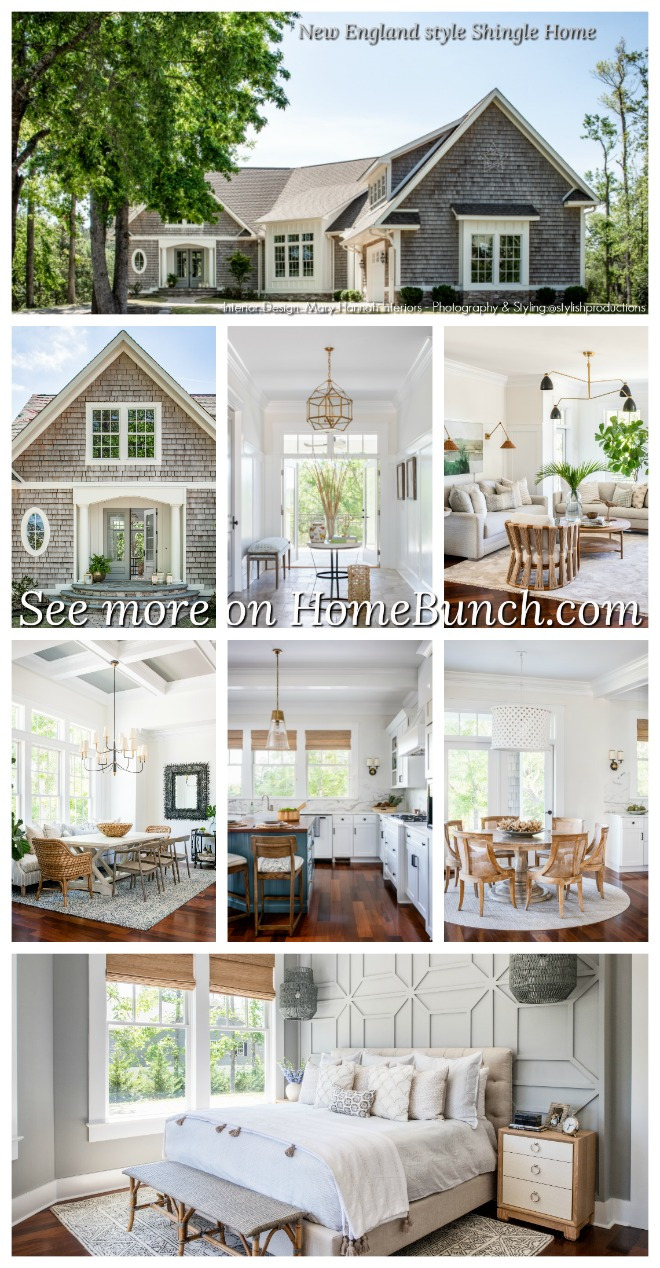 New England style Shingle Home.
New England style Shingle Home.
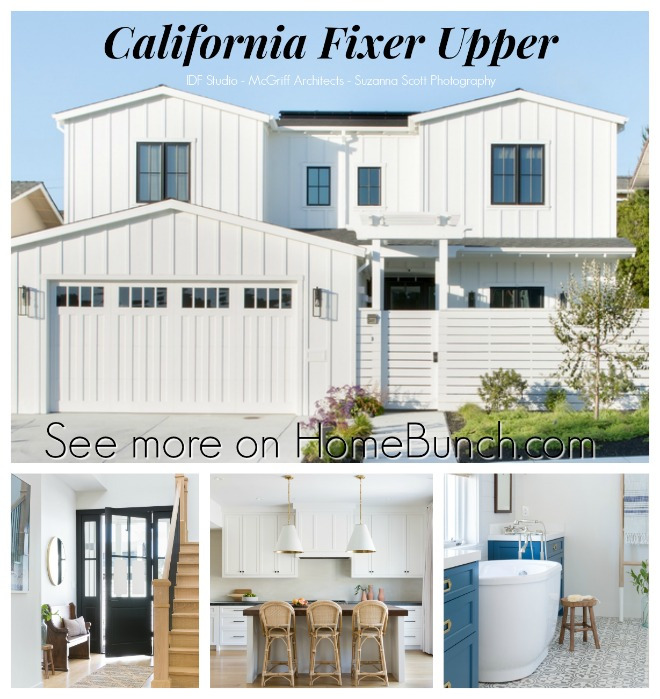 California Fixer Upper.
California Fixer Upper.
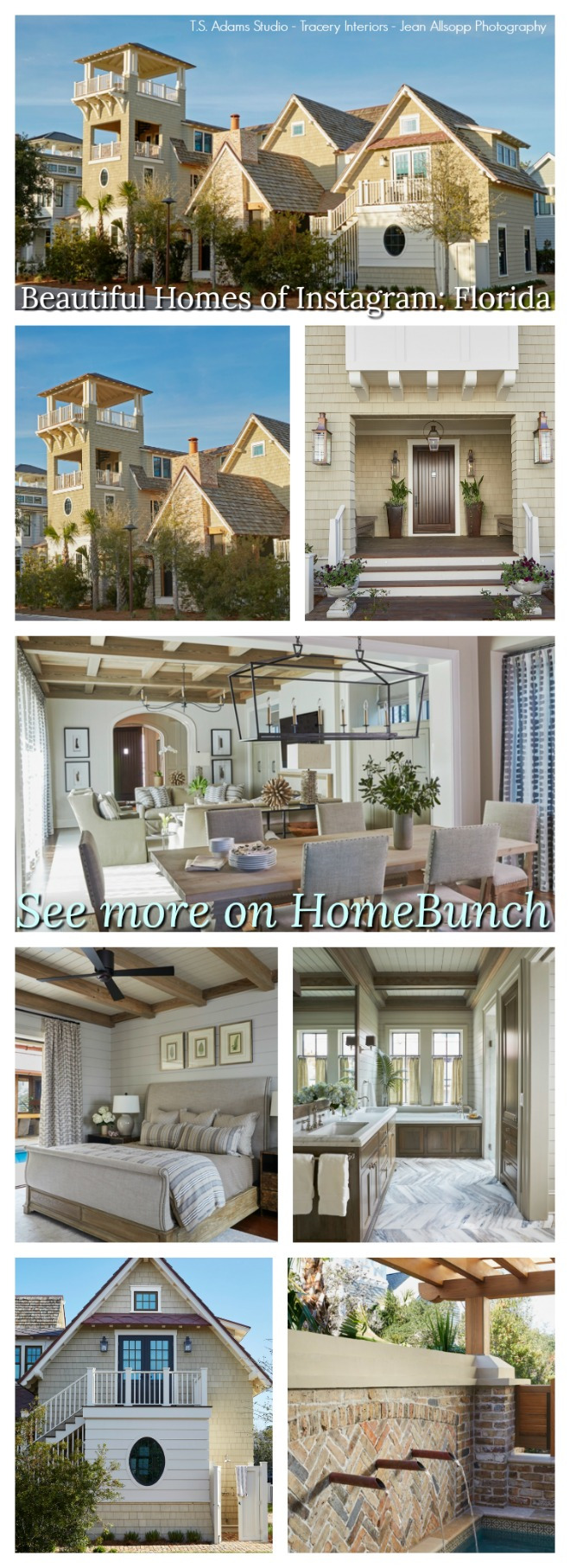 Beautiful Homes of Instagram: Florida.
Beautiful Homes of Instagram: Florida.
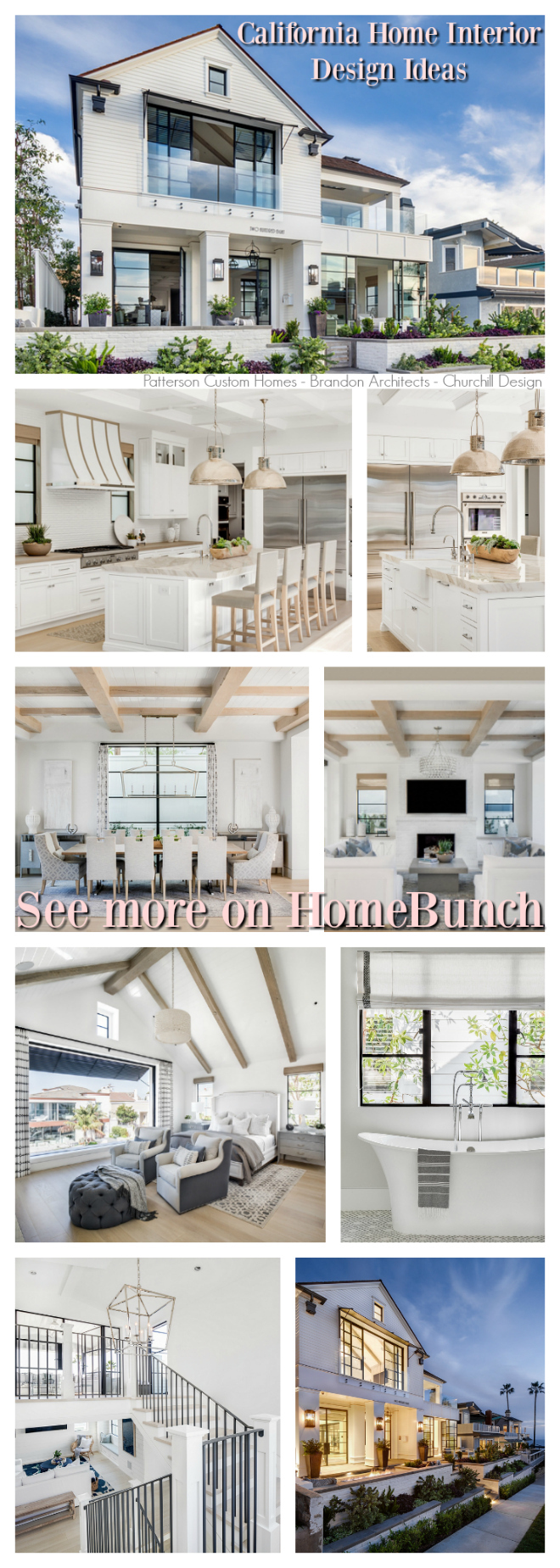 California Home Interior Design Ideas.
California Home Interior Design Ideas.
 Beautiful Homes of Instagram: Modern Farmhouse.
Beautiful Homes of Instagram: Modern Farmhouse.
Follow me on Instagram: @HomeBunch
You can follow my pins here: Pinterest/HomeBunch
See more Inspiring Interior Design Ideas in my Archives.
“Dear God,
If I am wrong, right me. If I am lost, guide me. If I start to give-up, keep me going.
Lead me in Light and Love”.
Have a wonderful day, my friends and we’ll talk again tomorrow.”
with Love,
Luciane from HomeBunch.com
Via Home http://www.rssmix.com/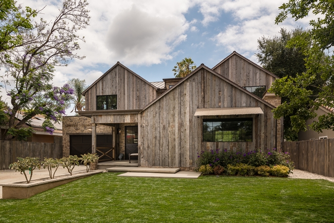
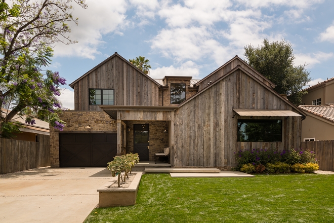
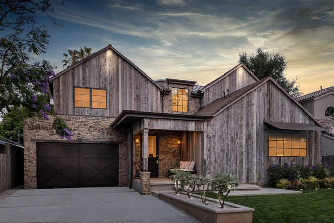
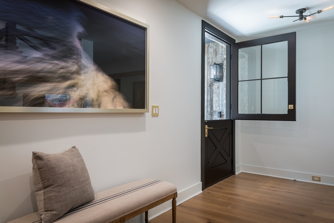
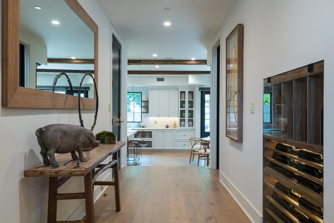
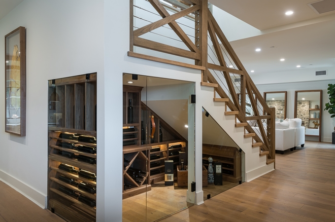
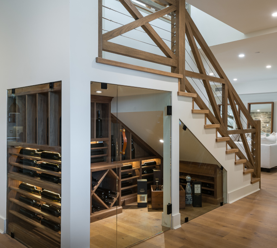
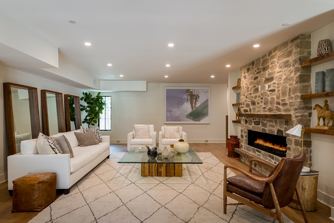

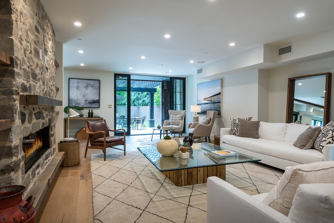
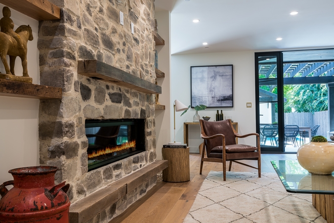
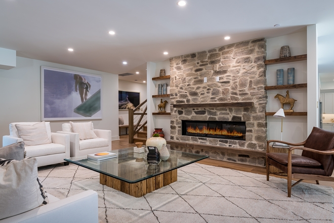
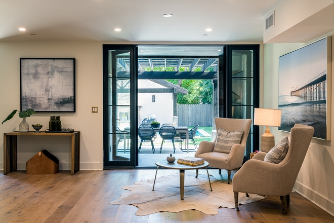
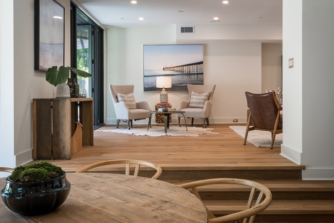
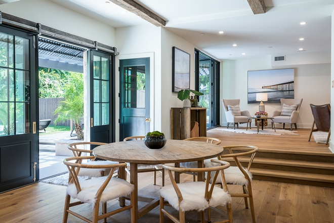
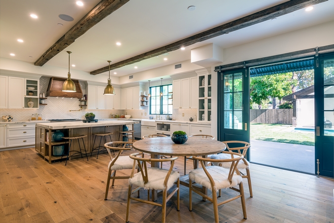
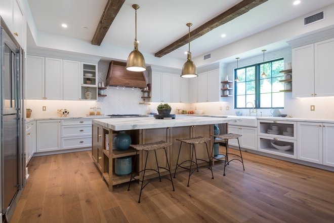
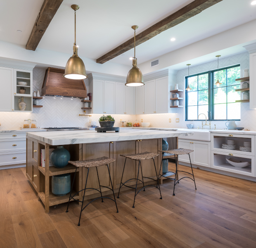
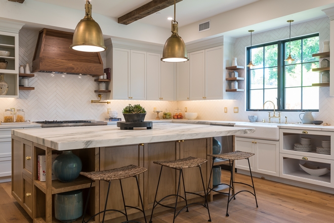
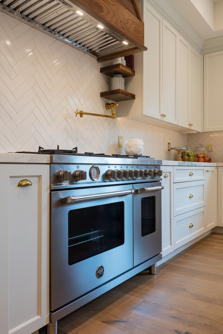
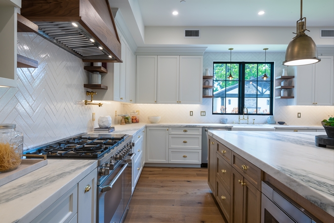
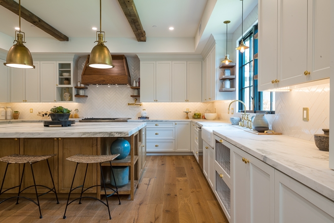
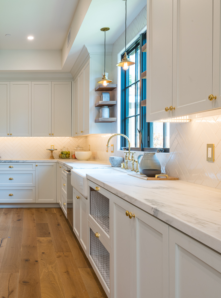
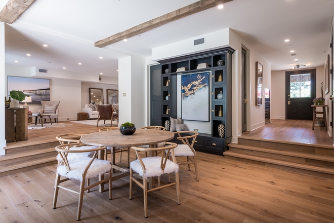
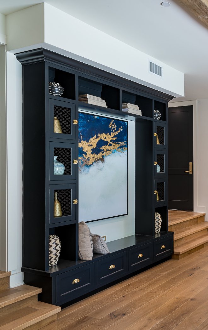
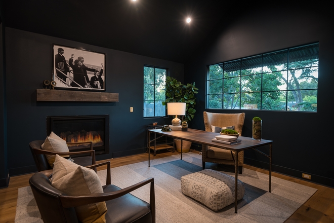
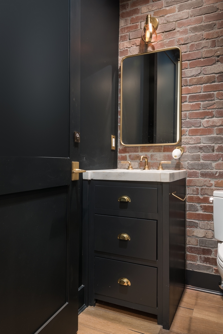
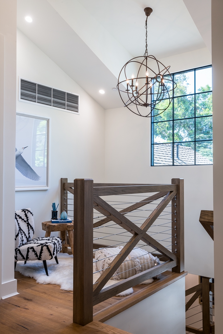
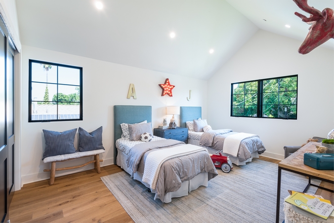
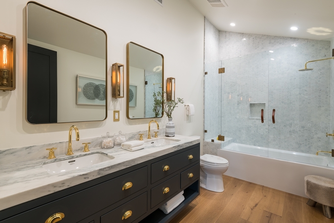
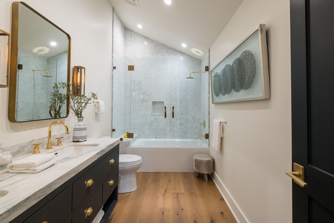
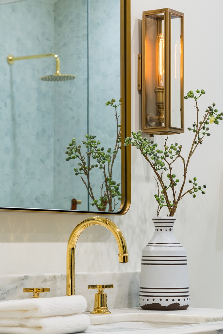
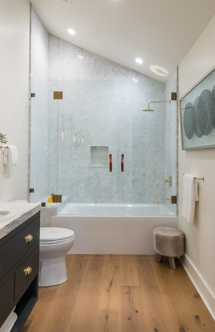
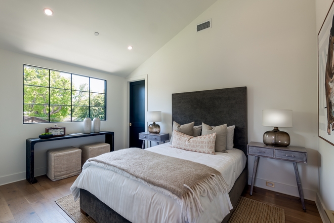
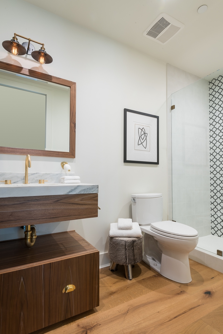
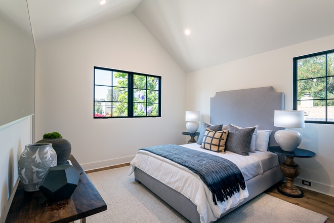
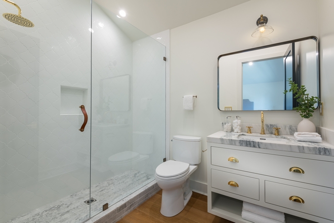
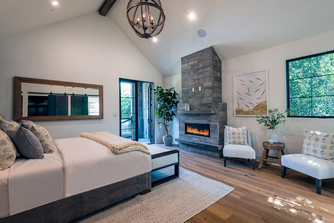
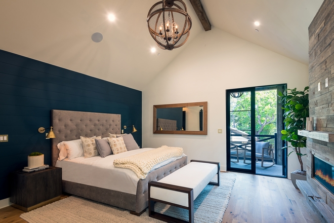
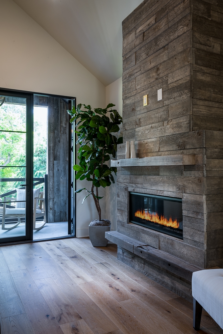
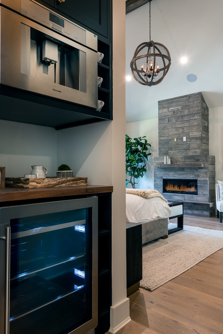
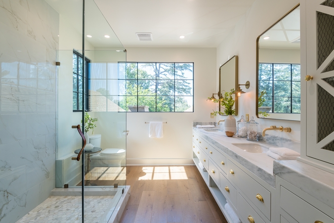
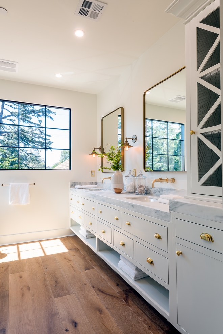
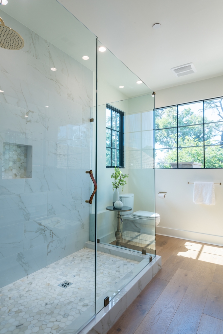
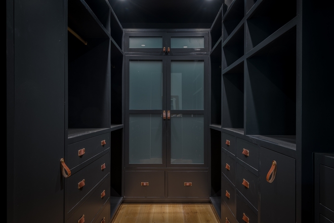
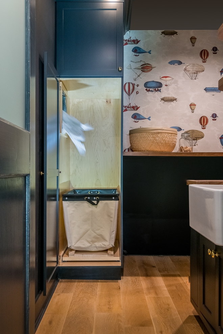
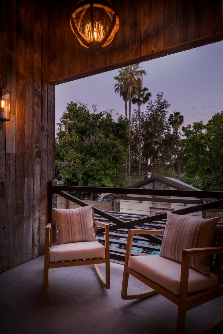
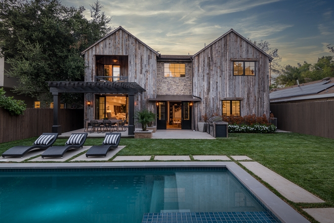
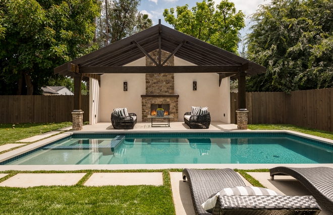
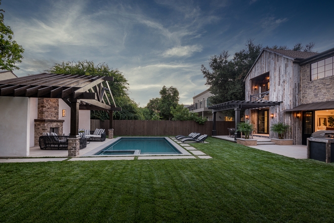


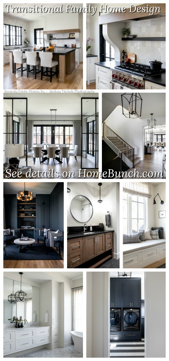
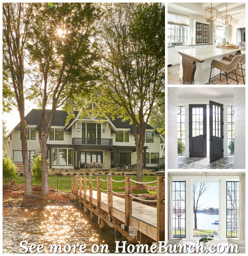
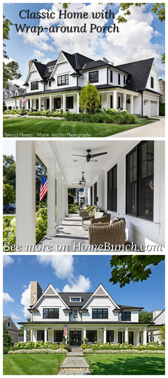

No comments:
Post a Comment